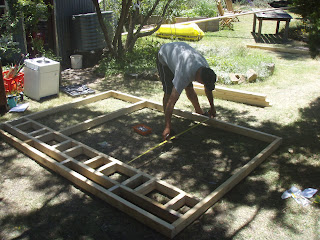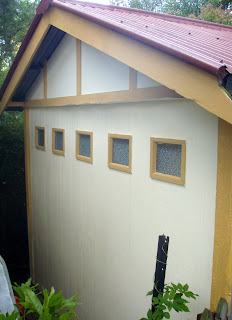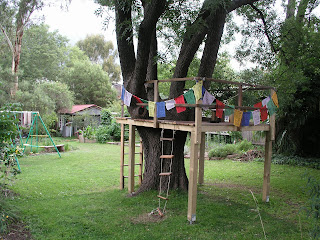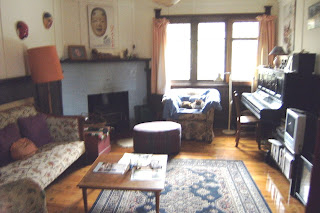
Here is the original 'shed' - an old garage with a pull-up garage door - very drafty in the winter, and leaky too. We wanted to take this door off, frame a wall in it's place, and build it in to seal the space and make it into Isy's art studio. We lacked the necessary skills until our brother-in-law Phil came to visit after Christmas, and volunteered his precious holiday time to do some building!

The door is removed and the space has been measured up, and Phil has already built the frame before lunch on the first day of the project! Once all framed-up, we stood the thing up, moved it into the space, and with a few taps of the mallet, it squeezed snugly into place - incredible work Phil!

With the frame in, we clad the wall with masonite (cement) sheets done in a faux wood grain finish. Phil had designed the wall to have a row of 5 small window spaces to give some light but to keep the space private and secure. Here he is cutting out the window holes. Little wooden frames were then made and tapped into the space - another series of perfect fits!

Phil and Karl after a hard day's work - the wall is up and the window frames in. Phil cut the glass window panes back in his Melbourne factory (glass with a bubbled pattern to match the era of the house), and sent them to us in the mail. I fitted these later, as well as building in the wall on the inside - things I could do relatively unassisted now that Phil was back home in Melbourne!

Here is the final product - painted in heritage colours to match the house colours. Looks great (don't you think Phil!) Isy is thrilled to have a 'new' studio, and the first painting sold within minutes of the show opening! Isy says the light coming in from the windows is perfect!


 very close to our next door neighbour's house on one side. (about 2 m). Both of our back doors are at the same place and we are sitting up higher and have a full view of their backyard and even the next one over. We both felt that we needed more privacy, so we put forward our plan and they agreed to help pay for it, which was very generous! Karl and I designed it to fit in with the style of our older home. We've planted climbing greenery with white flowers, which should cover it within a year or two. Future plans are to 'cobblestone' the entire back area as our back patio.
very close to our next door neighbour's house on one side. (about 2 m). Both of our back doors are at the same place and we are sitting up higher and have a full view of their backyard and even the next one over. We both felt that we needed more privacy, so we put forward our plan and they agreed to help pay for it, which was very generous! Karl and I designed it to fit in with the style of our older home. We've planted climbing greenery with white flowers, which should cover it within a year or two. Future plans are to 'cobblestone' the entire back area as our back patio.















